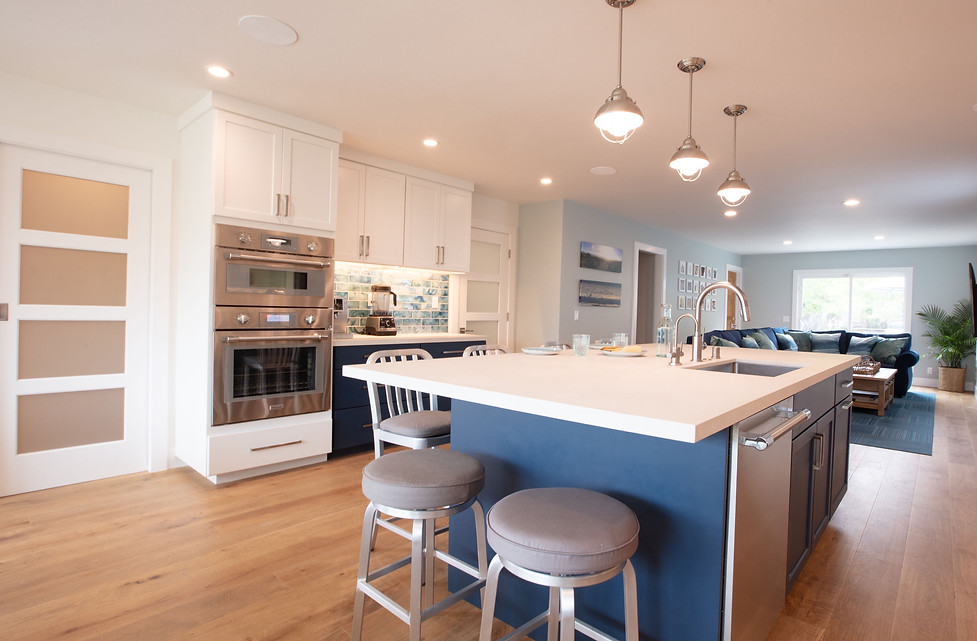top of page
Beach Hangout

This project involved removing a wall and adding a small addition to transform this kitchen into an open social space for friends and family to hang out together. A new gas fireplace was installed to create a cozy family room that is connected to the kitchen. A large walk-in pantry offers generous storage and additional counter surfaces for baking. The stairs were completely updated, and new flooring was installed throughout the first floor. Beachy colors and textures come together throughout this home, giving it a light and fun feel.
Project team included...
-
Design: Kate Handel Design
-
Construction: Premier Construction
-
Photos: Shanti DuPrez




























Design Vision








%2060%20WITH%20COOL%20W.png)
Before

After

Before

After

Before

After

Before

After

Before

After

Before

After

Before

After

bottom of page