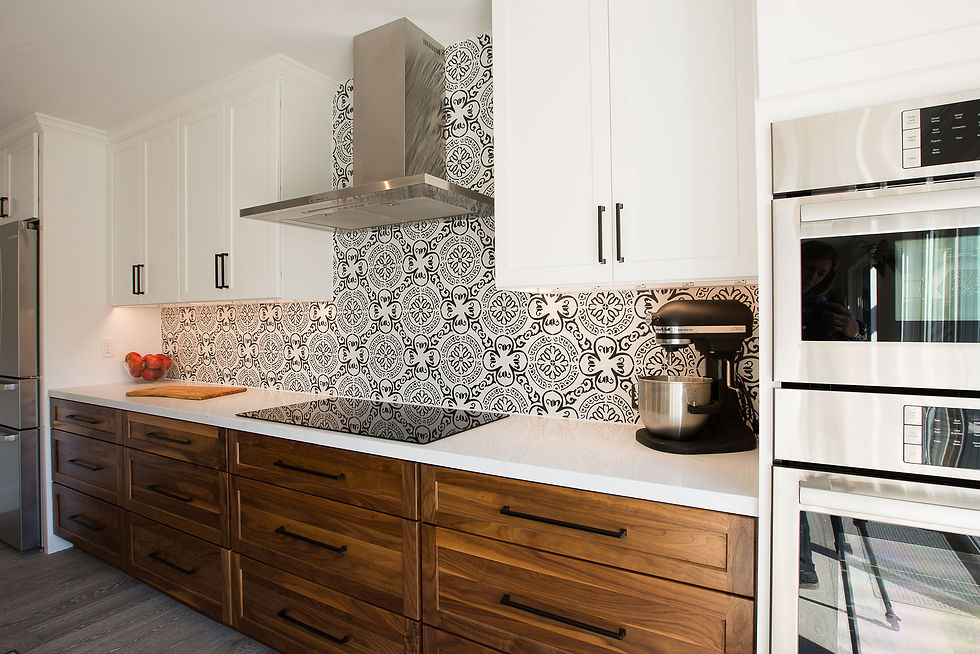Open Farmhouse

The kitchen in this home was relocated after a wall was removed. Sunlight fills the new open space that offers views to the private back yard. A new walk-in pantry offers tons of kitchen storage. Beautiful hardwood floors were installed in the entire house, as well as on the stairs. The updated fireplace and TV shelves complete the family room. A new office was also added on the first floor. Three bathrooms were completely updated to feel bright and clean, with character from bold tile patterns, reclaimed wood and shiplap.
Project team included...
-
Design: Kate Handel Design
-
Construction: Bodas Construction
-
Flooring: Absolute Floors
-
Photos: Shanti DuPrez


















Design Vision







Before

After

Before

After

Before

After

Before

After

Before

After

Before

After

Before

After

Client Feedback
"My husband and I worked with Kate on our home remodel. We had no idea where to begin. She turned out 90's beige house into a beautiful modern farm home, with no more beige! Kate was amazing to work with. We showed her pictures of the designs/styles we liked and she took it from there. She created a 3D rendition and walk through of what the remodel would look like, which was amazing and we loved it so much that there were really no changes. Kate worked with the contractor closely with all the details. Really all we needed to do was to pick out colors, tiles, and other details, where Kate met with us at the various vendors to help us. She is a great project manager and of course brilliant designer. She is easy to work with and really understands what her clients want. Her attention to detail is meticulous, things like where electrical outlet locations (especially in the kitchen, love them all) and lighting. Just things I would never think of. If I am to go through another remodel or renovation, hands down would go with Kate again!"