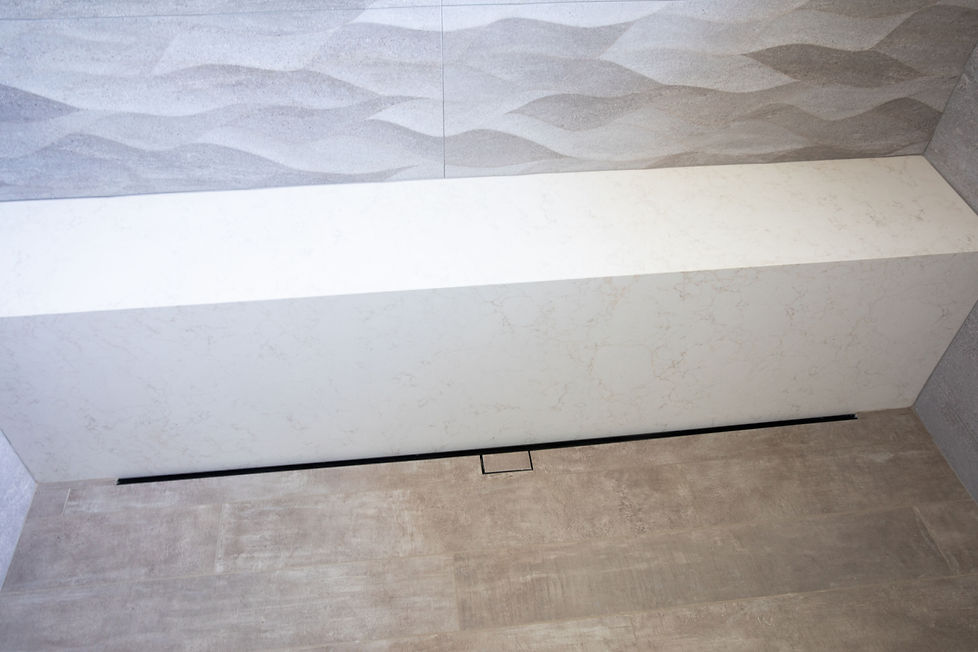Saint Andrews Transformation

After a full renovation, this home has become much more light and open. The kitchen was opened up by removing walls, adding a skylight and swapping the kitchen and dining room locations. Expansive views can now be appreciated in all directions. A linear fireplace creates a dramatic focal point in the cozy new living room. The master bathroom and master closet were reconfigured to become more functional and maximize natural light, and the new master bath steam shower is a warm and stunning retreat.
Project team:
-
Design: Kate Handel Design
-
Construction: Bodas Construction
-
Flooring: Absolute Floors
-
Photos: Shanti DuPrez
Client Feedback
"Kate designed our home remodel. We couldn’t have done it without her! We had never worked with a designer before and had no idea what to expect. In fact, we weren’t so sure we needed much help from her at all! Boy were we wrong. From our first meeting we knew we were in good hands. Kate designed our kitchen, master bath, downstairs bath and family room remodeling. She is professional, responsive and friendly. Kate took our words in what we wanted and gave them back to us in a gorgeous new home. She drew up the plans which were approved with no problems. Kate introduced us to her professional vendors and walked us through every decision we had to make at just the right times to keep our project moving quickly. We couldn’t recommend Kate Handel any more highly. Hiring her was our smartest decision. Every day we adore our newly remodeled house and give 100% of the credit to Kate!" --- Suzi Keenan




















Design Vision















Before

After

Before

After

Before

After

Before

After

Before

After

Before

After

Before

After
