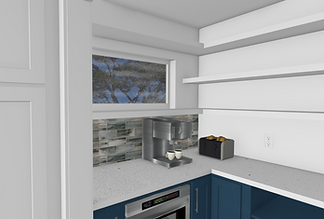Surfer's Paradise

The kitchen in this home is now light and open after removing some interior walls. The new kitchen layout with new appliances and a large island is now a functional and fun space for cooking and guests. An ocean view is now visible from the living room (and even the kitchen sink) after adjusting window locations. A new fireplace, contemporary barn doors, new skylights and fresh lighting have made the space more comfortable and functional. The beautiful tile, bold colors, reclaimed wood, refinished floors and woven furniture combine to create a casual yet contemporary beach style.
Project team:
-
Design: Kate Handel Design
-
Structural Engineer: Kevin O'Keefe
-
Construction: Bodas Construction
-
Flooring Install: Absolute Floors
-
Photos: Shanti DuPrez









This kitchen went from no pantry space to the "pantry of dreams" which includes a microwave, coffee maker, toaster, ample storage and a window for natural light.


A new fireplace was installed on the exterior wall to open up the living space. A new window was added and now offers an ocean view.



Design Vision









Before

After

Before

After

Before

After

Before

After

Before

After

Before

After

Before

After

Before

After
